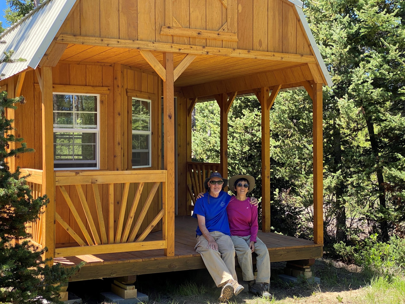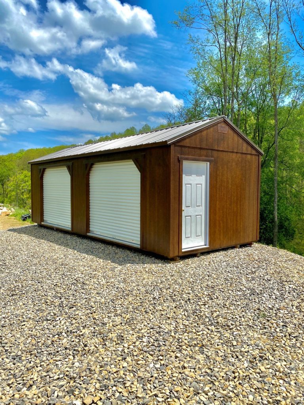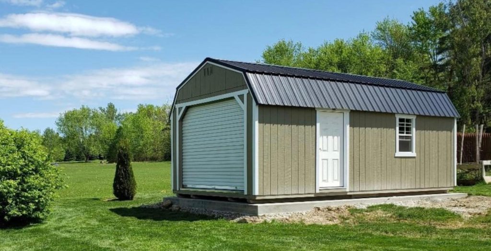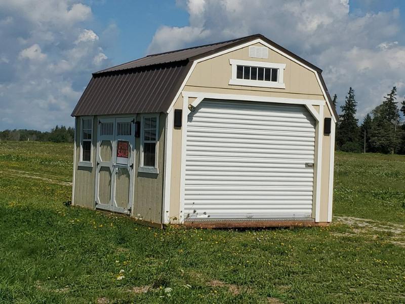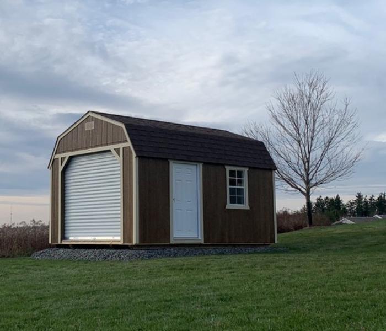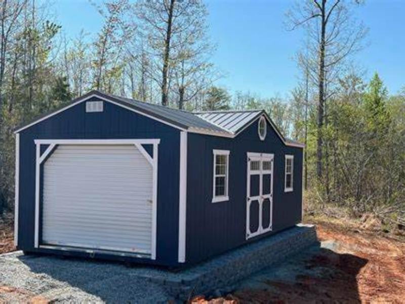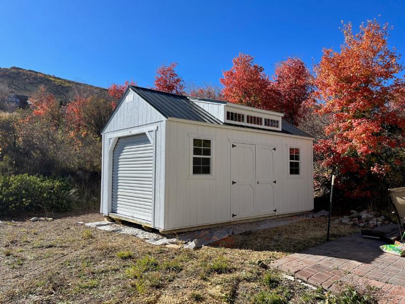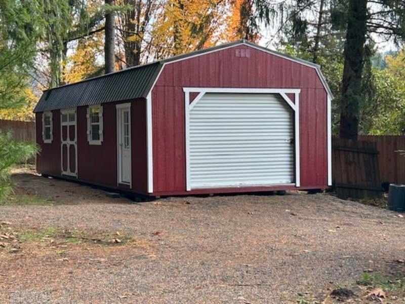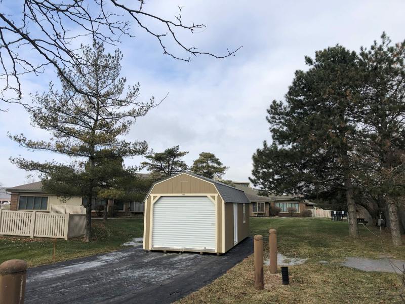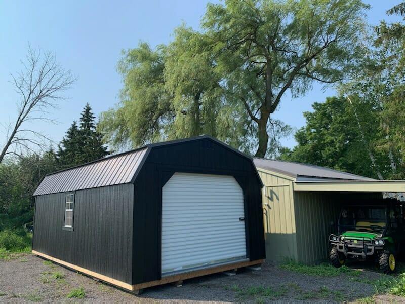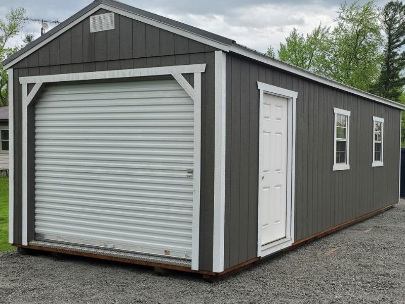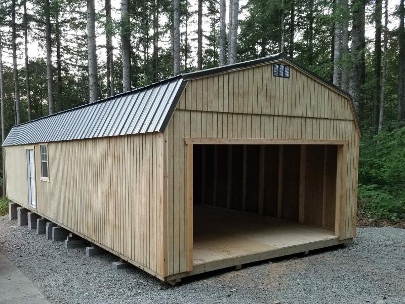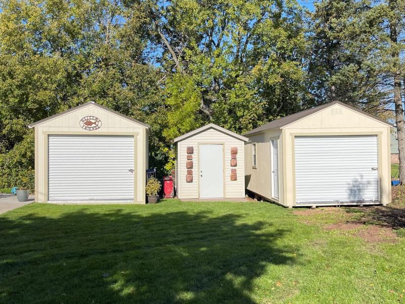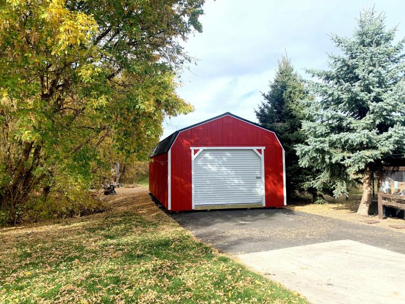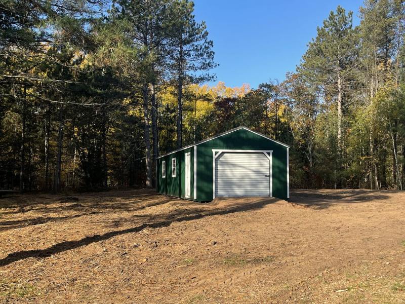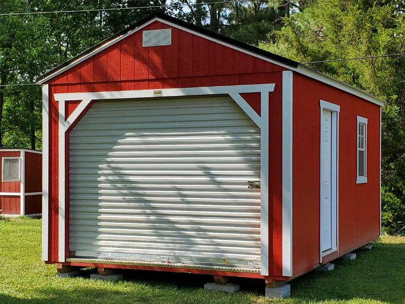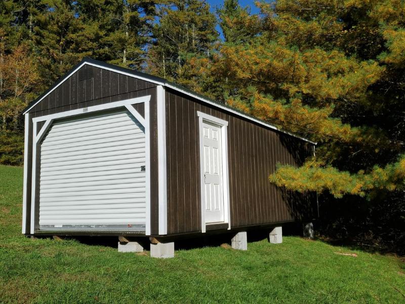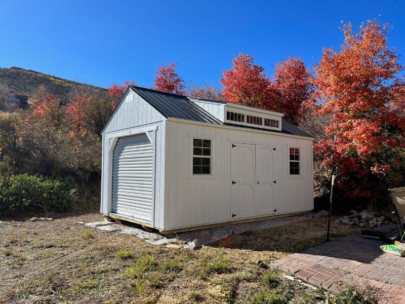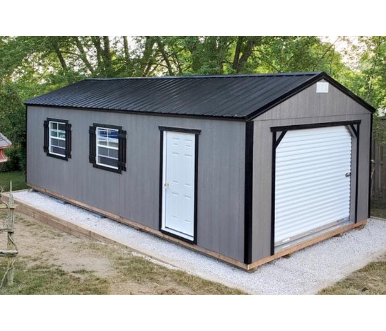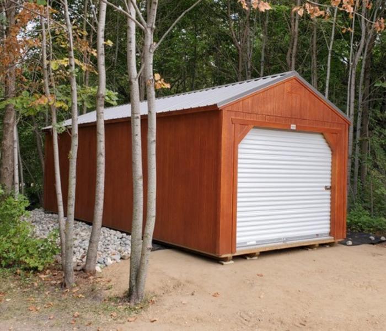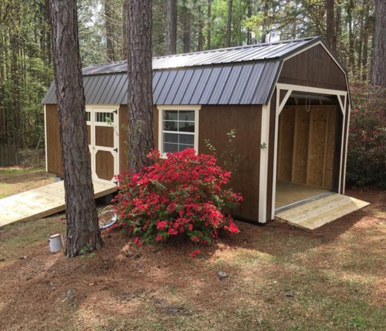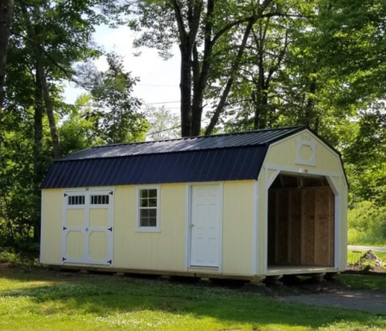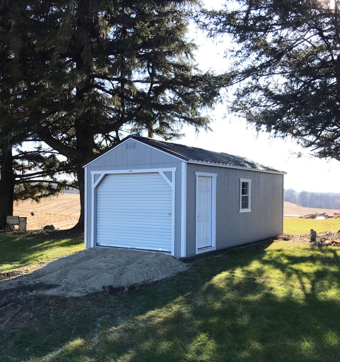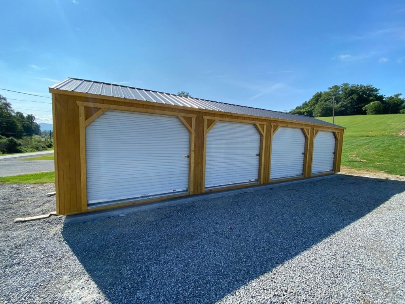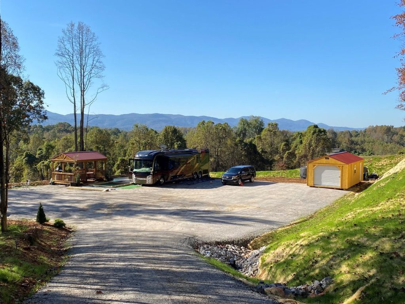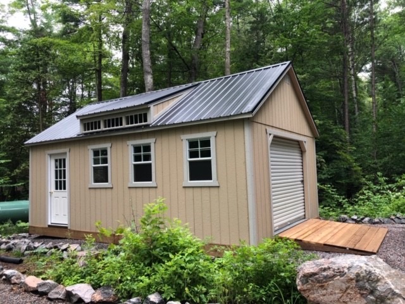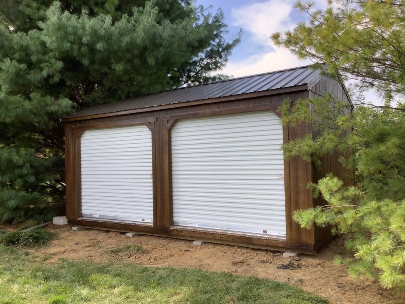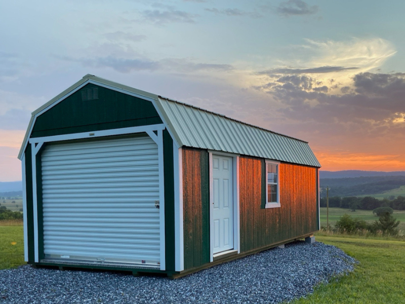Portable Garage
Our portable garage options can transform your shed into a versatile, secure reliable protection ideal for vehicle storage, tools, and equipment. Our portable garages offer enhanced durability and ample space, our heavy duty portable garage sheds are designed to accommodate everything from multiple vehicles and motorcycles to workbenches and gardening supplies.
With easy access and robust construction, this solution not only safeguards your belongings but also adds value and functionality to your property.
Prebuilt and Delivered
Our portable garage sheds are built with care and precision—whether you customize one using our design tools or choose a ready-made option. Once your shed is built to your specifications, we deliver it directly to your location for a smooth, hassle-free experience. Need something sooner? We also offer a selection of prebuilt sheds that are ready for quick delivery. Both options offer the same high-quality craftsmanship and long-lasting durability to meet your storage needs. Click here to start designing your shed today!
We offer more than just garage sheds, we offer several options, including utility, cabins, garden sheds, horse sheds, she sheds, offices, workshops, wood sheds, and more!
Why Choose a Detached Portable Garage Shed
Extra Storage: Convenient access to tools, bikes, and seasonal gear.
Protect Valuables: Shield vehicles and equipment from weather and damage.
Flexible Use: Great for storing your car or truck or alternatively, create a workshop, studio, or gym—your space, your way.
Add Value: A prefab portable garage shed boosts your home’s function and appeal.
Quick Easy Setup: Delivered and installed fast, with no major construction.
Cost-Effective: A smart, eco-friendly alternative to home additions.
Contact us for more information and to get a quote on the kind of shed you require.
Garage Package Includes
Dive into our selection of portable garage shed packages, where each structure is engineer certified for quality, safety, and functionality. Built with heavy-duty materials, these portable shelters are designed to withstand heavy winds and extreme weather conditions.
Our range includes various portable garage sizes, from a compact 8’x10′ to a spacious 16’x40′, offering reliable storage space for every need. With a focus on durability and usability, these sheds enhance the functionality of any outdoor space.
Explore the options to find the ideal portable garage package that aligns with your requirements.
- 8’ or 9’ Metal Overhead Roll-up Garage Door
- Utility style Garage has 8’ Wall Height
- Solid side entry Walk-in Door with Locking System
- 1 2’x3’ single pane window with Screens and Sliders
- Garage Flooring {12” on centre floor joists}
- LP Smart Board Siding {with 50 year limited warranty}
- 13 Standard Colour Options {Plus 5 Urethane Upgrade Options}
- Metal Roofing {with 30 year limited warranty}
- 6 Standard Colour Options {Plus 12 Upgrade Options}
- Shingled Roofing {4 colour options}
- Engineer Certified
- Garage Sizes {available up to 16’x40’}
Customer Benefits
- All sizes delivered 100% ready for use
- Engineered Alberta Approved Construction
- 50 Year maintenance free siding
- 30 Year Metal or Shingle roofing
- Specially Designed Flooring
- Custom Colour Match {match your garage to your Home/Yard design}
- Customization Options {Doors, Window, Lofts, Workbenches, Shelving}
- Fast delivery throughout Alberta, Eastern BC, and Western SK – the first 50km from our Nearest Dealership Yard is FREE {please contact us for our dealership locations}
Construction Details
Below are the details of our portable garage shed package, featuring only the finest quality materials sourced from Old Hickory Buildings of Canada.
Garage Framing: Engineered 2×4 studs are spaced every 16” on centre. We double the wall studs wherever our siding has a seam, so that both sections of siding will have a full stud width to be fastened to. Exterior walls are sheeted with Premium LP Smart Panel Siding, then painted with high quality paint designed especially for the outdoor shed industry.
Garage Roofing: Rafters are spaced every 24”. The roof is then sheeted with OSB roof sheeting and then sheeted with 30-year 29 gauge high quality metal roofing or residential grade architectural shingles.
Engineered Flooring: Garage Shed flooring construction includes 4’x6’ pressure treated skids that are notched at 12” on centre to ensure consistent floor joist spacing. Recessing and toenailing the joists in the notches lock them in place ensuring the shed can be loaded, unloaded, and moved repeatedly without any warping of the floor system.
The diamond-plate door threshold cap creates a solid step that can handle constant abuse form foot traffic and equipment wheels. It prevents wear and tear on the exposed edges of the floor decking at the entrance of the garage, ensuring years of use without cracking, splintering or delaminating.

Want to Custom Design Your Garage Package Options?
Experience the creativity and precision with Old Hickory’s 3D Shed Builder. It puts the design process in your hands, enabling you to create the portable garage shed of your dreams.
Unlike other brands that rely on generic third-party configurators, their tool ensures that the shed you design is the one we meticulously build and deliver, giving you confidence in the accuracy and quality of the final product. All of our materials are sourced directly through Old Hickory Buildings.
Portable Garage Package Alberta FAQ's
What is a Portable Garage Package?
What is a Portable Garage Package?
A portable garage package or garage kits, includes all the pre-cut building materials needed to build a single or double detached garage—walls, vinyl siding, roof, overhead door, windows, hardware, and sometimes foundation materials. It’s a convenient way to streamline a new garage construction.
What Sizes Do They Come In?
Portable garage packages come in various sizes and styles, from 10’x10′ up to 16’x40′. Whether you need basic storage or extra space for a workshop, we offer customizable options to suit your needs—including materials, colours, and accessories.
What Additional Things can you Do with a Portable Garage?
A garage is usually meant for parking, but it offers several options beyond that. Use your new portable garage for outdoor storage, convert it into extra living space like a garden suite or man cave, or add features like heated flooring, a smart garage door opener, tool storage, or even a parking pad. It’s a reliable shelter that offers so much more, and with it being heavy duty and weather resistance, it’s a great addition to store things year round.
Is it Cheaper to Build a Garage or Purchase Garage Kits?
Is It Cheaper to Purchase a Portable Garage Shed or Build a Garage from Scratch?
Portable garage sheds are often more affordable and far more convenient than buying garage kits and building a garage from scratch—especially when you factor in the cost of labour, permits, and construction time. Many of our ready-made or prebuilt portable garage sheds can be delivered and installed quickly, with minimal disruption.
Portable Garage Shed vs. Building Custom Garages
Our portable garage sheds are built with heavy duty materials and come fully assembled for quick installation. They provide a fast, cost-effective alternative to traditional construction while still offering strength, durability, and functionality. Custom garages offer full design control but come with significantly higher costs, more time, and greater effort.
Which Option Is Right for You?
If you’re looking for a practical, budget-friendly solution without the wait and expense of a full build, a portable garage shed is a great choice. Consider your space, timeline, and long-term needs to choose the best fit.
Is a Portable Garage Shed Big Enough to Fit a Car or Truck?
When selecting a portable garage shed size to accommodate a car, it’s important to consider not only the dimensions of the vehicle but also additional space for maneuvering, opening doors, and storage. Here are some recommended portable garage shed sizes to fit a car:
- Single Car Portable Garage Shed:
- Dimensions: Approximately 12′ x 20′ or 14′ x 24′
- This size provides enough space for a standard-sized car and allows some additional room for storage or movement.
- Standard Two-Car Portable Garage Shed:
- Dimensions: Approximately 20′ x 20′ or 22′ x 24′
- This size comfortably accommodates two standard-sized cars side by side and includes space for opening doors and moving around the vehicles.
Truck-Sized Portable Garage Shed:
When selecting a portable garage shed to fit a truck, it’s important to account for the vehicle’s overall length, height, and door clearance, especially for full-size or lifted trucks. In addition to parking space, extra room is recommended for opening doors, accessing the truck bed, and storing tools or equipment.
Recommended Dimensions:
-
Single Truck Garage: Approximately 14′ x 24′ or 16′ x 30′
These sizes provide sufficient clearance for most full-size pickup trucks while allowing space for maneuvering and light storage. -
Extended or Crew Cab Trucks: Approximately 16′ x 32′ or larger
Longer truck models benefit from additional depth, making it easier to move around the vehicle and access cargo areas comfortably.
Choosing a larger footprint helps ensure the garage is a fit for daily use and avoids tight clearances that can limit functionality over time.
What is a Prefab Garage?
A prefab garage (short for prefabricated garage) is a prebuilt or partially assembled garage made off-site and delivered for quick installation. It’s a faster, more affordable alternative to building a custom garage from scratch.
Are Portable Garages Built to Handle Alberta Weather?
Yes. Each portable garage package is designed using heavy duty construction methods and materials suited for Alberta’s climate. From snow loads to wind resistance, these buildings are engineered to provide dependable protection throughout the year, making them a practical long-term solution rather than a temporary structure.
How Customizable Is a Portable Garage Package?
Absolutely. Portable garage packages are available with exterior finishes such as vinyl siding, allowing the building to complement your home or existing structures. Colour choices and trim options help create a cohesive look so the garage feels like a natural extension of your property rather than a standalone add-on.
Do Portable Garage Packages Require a Foundation?
Portable garage packages are highly customizable to accommodate specific requirements. Options can include door placement, window layouts, roof styles, and interior space planning. This flexibility helps ensure the finished building is a perfect fit for both your lot and how you intend to use the space.
Do Portable Garage Packages Require a Foundation?
Portable garage packages are highly customizable to accommodate requirements. Options can include door placement, window layouts, roof styles, and interior space planning. This flexibility helps ensure the finished building is a great fit for both your lot and how you intend to use the space.
Are Portable Garages a Good Option for Rural Properties?
Yes. Portable garage packages are especially popular for rural areas and acreage properties where flexibility, durability, and efficient construction are key. a portable garage offers adaptable design and heavy duty materials that make them suitable for storing vehicles, tools, and equipment in a wide range of settings.
