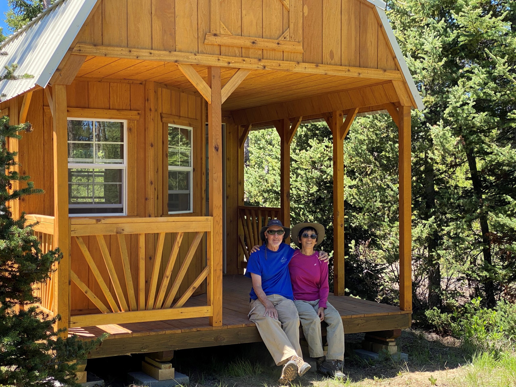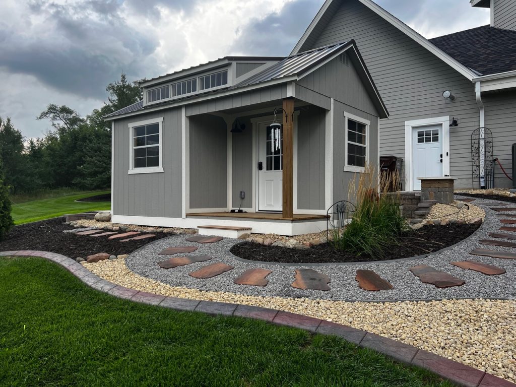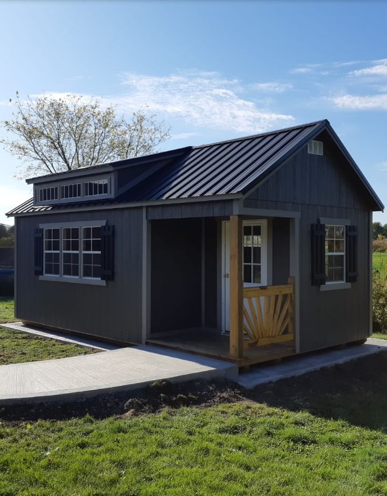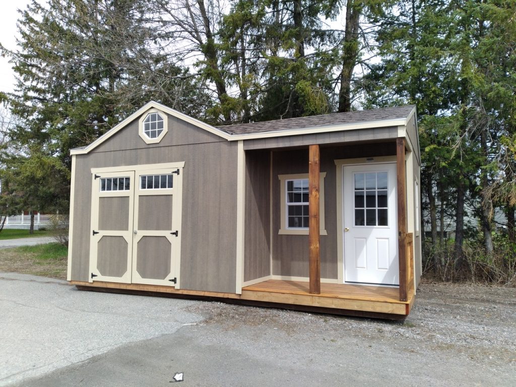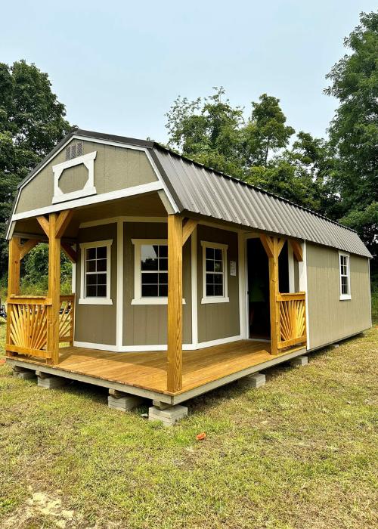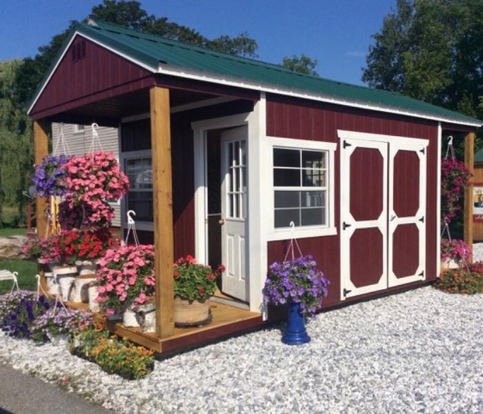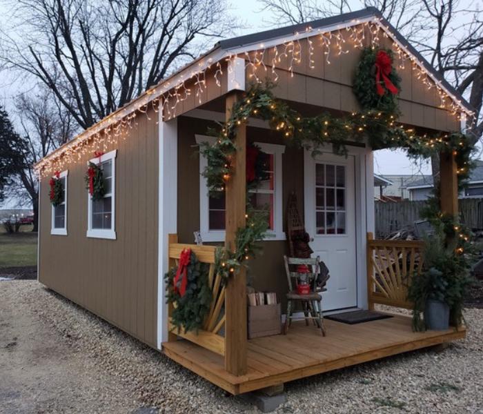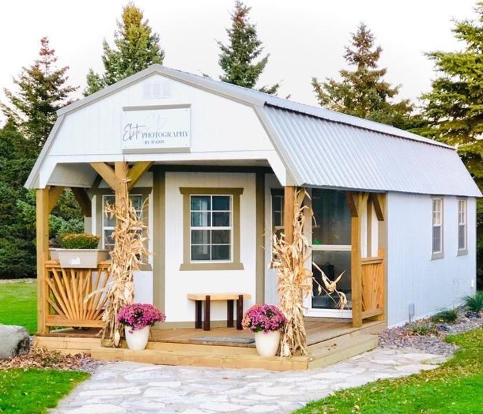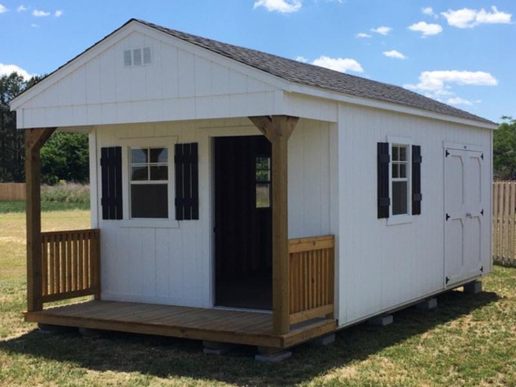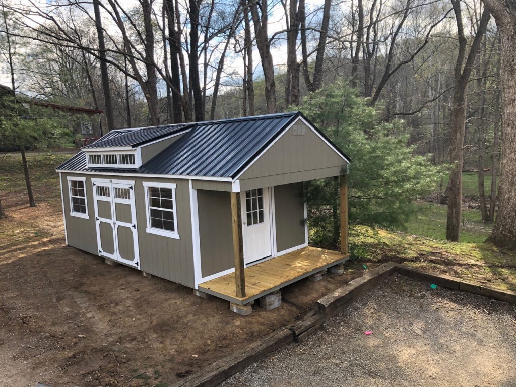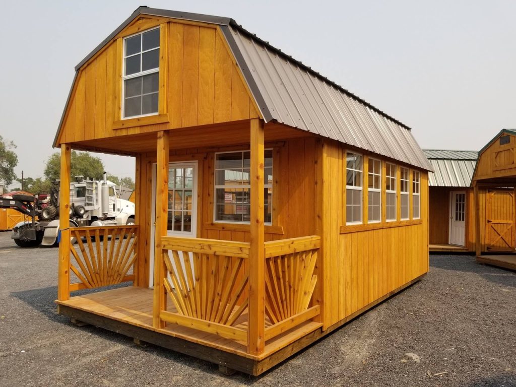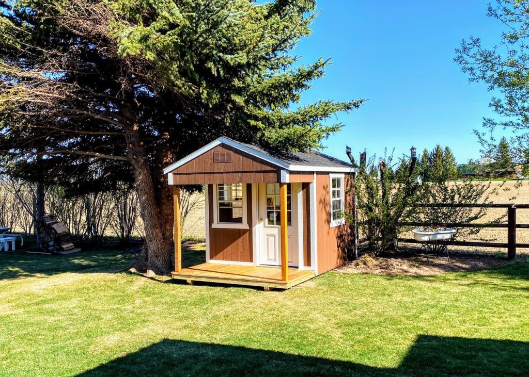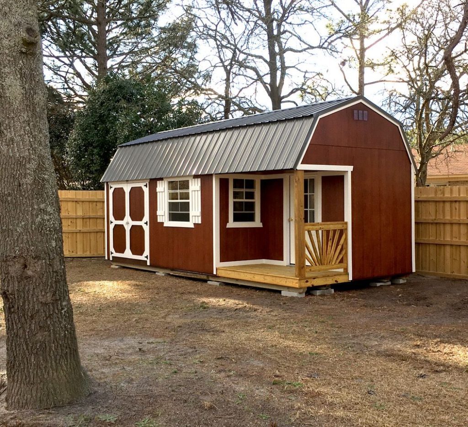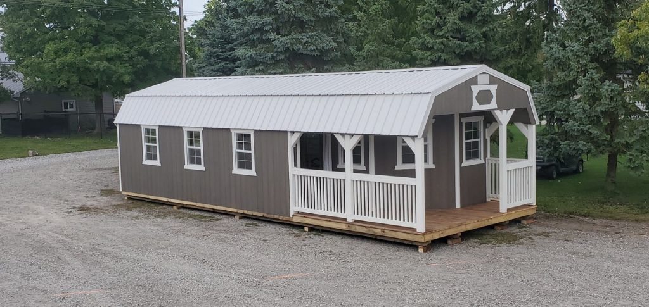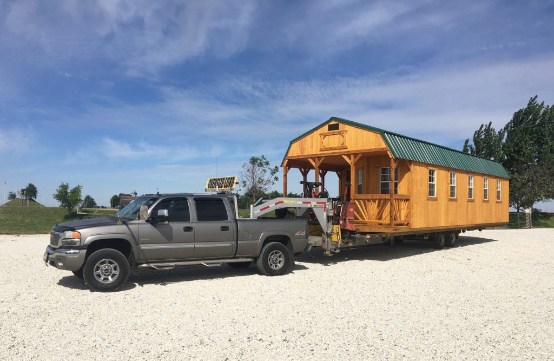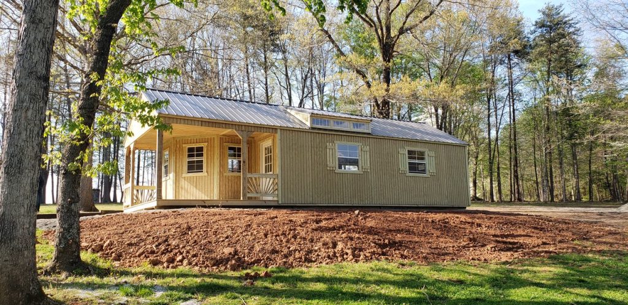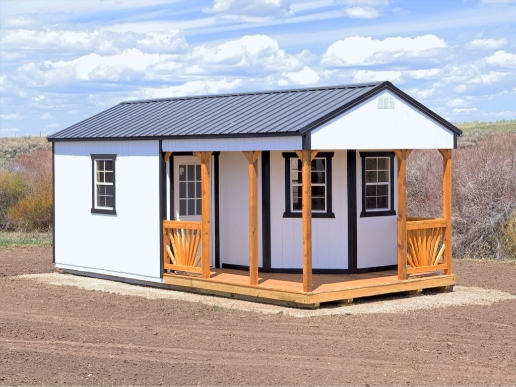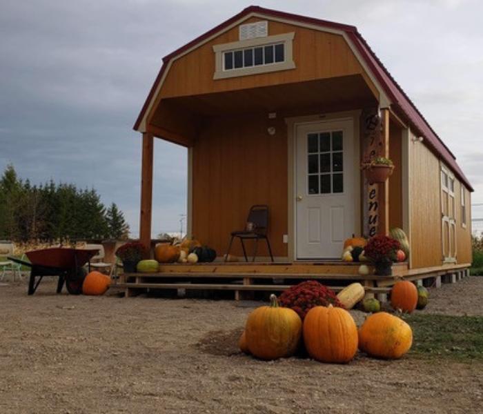Side Porch Package
A porch can really make a shed look more inviting and fun. Porch ideas are plenty and at Portable Buildings Alberta, we love helping people bring their porch ideas to life. We can enhance your shed with the functionality, aesthetics, and overall appeal of a porch package. They provide additional outdoor living space, shelter from the elements, customization options, and can increase the value of your property. Adding a porch to your portable shed creates a versatile and inviting outdoor area where you can relax and enjoy the beauty of your surroundings.
Let us know what you are looking for and let’s get that porch design turned into a reality.
Prebuilt and Delivered
Our custom sheds are crafted with precision and care to match your specific design preferences. Once you’ve created your ideal shed using our intuitive design tools, we prebuild it to your exact specifications, ensuring every detail is as you envisioned. When it’s ready, we deliver it directly to your location, providing a seamless and hassle-free experience from design to installation.
For those in need of a quicker solution, we also offer a selection of ready-made sheds available for immediate purchase. These sheds are designed with the same attention to quality and craftsmanship as our custom options, ensuring you don’t have to compromise on excellence. Whether you choose a custom design or a ready-made shed, you can trust that you’re receiving a high-quality, durable product that meets all your storage needs.
Customize your shed and add a porch package to a variety of styles we offer including cabins, utility sheds, storage sheds, garden sheds, she sheds, offices, workshops, wood sheds, and more!
Customize your shed with a dormer package, only available for our sheds.
The Advantage of Having a Backyard Shed
There really are so many advantages of having a backyard shed for things like room for garden tools, backyard storage and patio furniture and even a potential workshop. Our sheds come with the floor included, and ready for your utility or storage needs.
Contact us for more information and to get a quote on the kind of shed and porch package you require.
Side Porch Package Includes
Dive into our selection of utility shed packages, where each structure is engineer certified, combining quality, safety, and functionality. Our range includes various Utility Shed Sizes, from a convenient 8’x 10′ to a spacious 16’x40′, designed to cater to all your storage needs. With an emphasis on durability and usability, these sheds are perfect for enhancing the functionality of any outdoor space.
Explore the options to find the ideal porch package that aligns with your requirements
- 9 Lite Window Walk-in Door with Locking System
- 4’ Depth Porch with Railing on Short Side {porch included in total building length}
- 1 Porch Support Post
- 2 2’x3’ Single Pane Window with Screens and Sliders
- Double Barn Doors
- Utility Style Side Porch has 8’ Walls
- Side Porch Flooring {16” on centre floor joists}
- LP Smart Board Siding {with 50 year limited warranty}
- 13 Standard Colour Options {Plus 5 Urethane Upgrade Options}
- Option of a Metal Roof {with 30 year limited warranty}
- 6 Standard Colour Options {Plus 12 Upgrade Options}
- Shingled Roofing {4 colour options}
- Engineer Certified
- Side Porch Package Sizes {available up to 16’x40’}
Customer Benefits
- Engineered Alberta Approved Construction
- Optimize Wall Space for Storage Without Incurring Additional Costs
- All Sizes Delivered 100% Ready for use
- Every Shed Delivered Fully Prepared for Immediate Use
- 50 Year Maintenance Free Siding
- 30 Year Metal or Shingle Roofing
- Specially Designed Flooring
- Custom Colour Match Available {Match Your Side Porch Shed to Your Home/Yard Design}
- Custom Add on options {Doors, Windows, Lofts, Workbenches, Shelving, etc}
- Deliver Throughout Alberta, Eastern BC, and Western SK – the first 70km from our Nearest Dealership Yard is FREE {please contact us for our dealership locations}
Construction Details
Below are the details of our Side Porch Package, featuring only the finest quality materials sourced from Old Hickory Buildings of Canada.
Side Porch Framing: Engineered 2×4 studs are spaced every 16” on centre. We double the wall studs wherever our siding has a seam, so that both sections of siding will have a full stud width to be fastened to. Exterior walls are sheeted with Premium LP Smart Panel Siding, then painted with high quality paint designed especially for the outdoor shed industry.
Side Porch Roofing: Rafters are spaced every 24”. The roof is then sheeted with OSB roof sheeting and then sheeted with 30-year 29 gauge high quality metal roofing or residential grade architectural shingles.
We use 2×4 pressure treated floor joist. {2×6 on 14’ wide and over} The floor is then sheeted with 5/8 tongue and groove, engineered panels, which provides exceptional strength and stiffness for a flatter, more stable floor. Advanced resins are moisture resistant.
May also upgrade to ¾” tongue and groove panels.
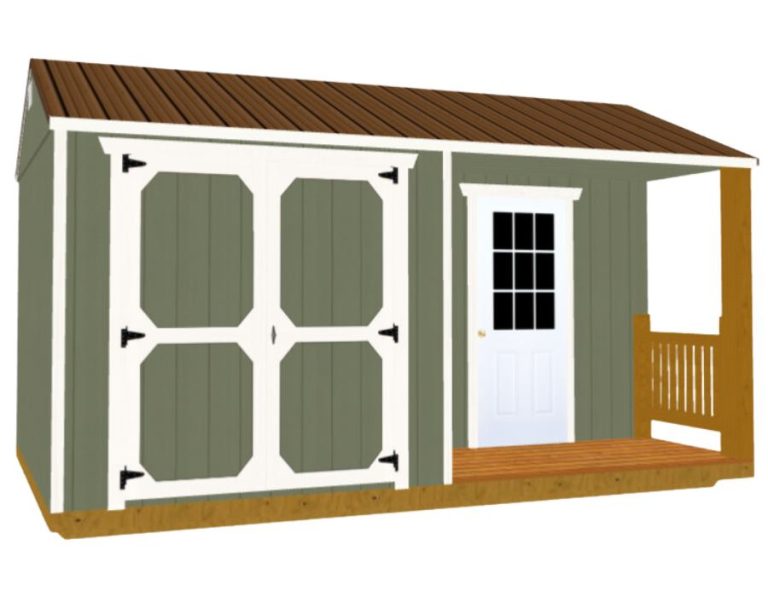
Want to Custom Design Your Shed and Porch Package?
Experience the creativity and precision with Old Hickory’s 3D Shed Builder. It puts the design process in your hands, enabling you to create the shed of your dreams.
Unlike other brands that rely on generic third-party configurators, their tool ensures that the shed you design is the one we meticulously build and deliver, giving you confidence in the accuracy and quality of the final product. All of our materials are sourced directly through Old Hickory Buildings.
Our Side Porch Packages – In Real Life
See how people add on a side porch package to their Portable Buildings of Alberta Sheds and discover ways your can use yours!
Side Porch FAQ'S
What is a Side Porch
A side porch is a type of porch that is typically situated on the side of a house or building, rather than at the front or back. The construction and design of a side porch can vary widely, but generally, it provides an outdoor living space where people can sit, relax, and enjoy the outdoors.
Like any porch, a side porch may be enclosed or open-air. Enclosed porches, also known as sunrooms, have walls and sometimes windows, allowing you to enjoy the space regardless of the weather. Open-air porches are more traditional, offering a covered area that’s open to the environment on at least one side.
The specific layout and design of a porch can depend on several factors, including the architecture of the building, the local climate, and personal preferences.
Some porches may be small, providing just enough space for a couple of chairs, while others may be larger and more elaborate, featuring dining areas, lounges, and other amenities. Porch ideas are not limited to the side of your building they can also be used for the front and back.
Some porches are more like a front porch, but this doesn’t take away from their effectiveness and usability. It is all about how you work your porch designs and porch decor.
What is a Side Porch Called?
Typically they are just called “side porches.” There’s no special architectural term for it other than that. However, it may also be referred to as a “veranda” or a “lanai” depending on its size, structure, and regional vernacular.
The porch design can vary quite a bit, but still fall into this general category. A deck is usually something more and requires more. A porch design can also be more like an outdoor room.
Remember that these terms can vary in usage and meaning:
– A “veranda” is often used to describe a large, open porch that’s usually partly enclosed by a railing and frequently extends across the front and sides of the structure.
– A “lanai” is a term used primarily in Hawaii and some parts of Florida to describe a type of roofed, open-sided veranda, patio, or porch.
The specific term used can also depend on the design and function of the porch. For example, if the side porch is enclosed by screens, it may be referred to as a “screened porch” or “screened-in porch.”
What is a Side Porch Package?
A “side porch package” refers to a package or bundle of design features or enhancements offered by homebuilders or manufacturers of prefabricated or modular homes. This package will include the addition of a side porch to the design of your portable building, shed, studio shed or utility shed or cabin.
The specifics of what’s included in a side porch package can vary significantly depending on the builder or manufacturer. Typically, it might include the construction of the porch itself, along with associated features such as railings, stairs, or even an overhead covering like a pergola or roof. It might also include the cost of any necessary modifications to the home’s existing structure or layout.
If you’re considering adding a side porch to your home, it’s always a good idea to ask the builder or manufacturer exactly what their side porch package includes. It’s also wise to get a detailed estimate of the costs and a timeline for the construction.
Ideas for Using a Porch
Here are three simple porch ideas for your porch design.
- Cozy Reading Nook: Create a calm, inviting space that’s perfect for curling up with a good book. Consider using comfortable furniture like cushioned chairs or a porch swing. Add side tables for your coffee or tea, and consider adding outdoor-friendly throw pillows and blankets for an extra touch of coziness. You could also add a small bookshelf to keep your favorite reads on hand.
- Outdoor Dining Area: If your porch is large enough, it could serve as an outdoor dining space. You could add a dining table and chairs, and for a touch of elegance, consider adding an outdoor rug beneath the table. For evening meals, hang string lights or install an outdoor chandelier to create a warm, inviting ambiance. Planters filled with aromatic herbs could provide fresh ingredients for cooking and a pleasant fragrance.
- Garden Oasis: Turn your porch into a lush, green oasis with a variety of plants. Depending on your climate and the amount of sunlight your porch receives, you could include hanging plants, potted plants, or even a small herb garden. Use different types of plants to create layers and add visual interest. Incorporate seating that complements the natural aesthetic, like wooden benches or wicker furniture. You could also add a small water feature for a soothing background sound.
Remember, the design of your porch should reflect your personal tastes and lifestyle. Think about how you plan to use the space, and design it to meet those needs.
What is the Difference Between a Porch and a Deck?
Front porches and decks both provide outdoor spaces that enhance a home’s appeal and functionality, but they showcase some distinct differences in terms of their structure, design, and location.
- Location and Structure: A front porch, usually attached to the front or side of a house, offers an enclosed or semi-enclosed space that’s often used as an additional entryway. It’s typically covered and can be enclosed with screens or windows, providing a cozy and welcoming atmosphere. In contrast, a deck is primarily located at the rear of a house, designed as an open-air space elevated from the ground.
- Materials and Paint Color: The construction of front porches can include a variety of materials like wood, brick, concrete, or stone, chosen to harmonize with the home’s design. It’s common for porch design to incorporate paint colors matching or complementing the main building to create a cohesive look. On the other hand, decks are typically built from weather-resistant materials such as wood or composite (a blend of wood and plastic).
- Porch Ideas and Design: Porch design often exudes a formal vibe and serves as an extended living area, especially when it’s enclosed or screened. Porches are an excellent canvas for various design ideas – you could create a space for socializing, be furnished with comfortable seating options, or paint the ceiling a soothing colour for a unique touch. Decks, being exposed, are typically designed for outdoor dining and entertaining, frequently accommodating areas for BBQs, dining sets, or even hot tubs or fire pits.
To ensure you meet all necessary regulations, it’s crucial to consult your local building codes when planning any changes or additions to your home, such as implementing new porch ideas or installing a deck.
Why a Side Porch Package is a Good Option to Add on to your Shed
A side porch package can be a fantastic addition to your shed, playhouse package, lofted barn, or other similar shed structures for several compelling reasons:
- Expanded Functional Space: A side porch package instantly extends the usable space of your structure, creating an outdoor area where you can relax, entertain, or store items like firewood, outdoor furniture, or gardening equipment. It effectively transforms your shed or playhouse into a versatile multi-purpose space.
- Enhanced Aesthetics: A well-designed side porch can significantly boost the visual appeal of your structure. It adds character and charm, making your shed or playhouse more than just a functional space; it becomes a welcoming and picturesque part of your property.
- Increased Property Value: The addition of a side porch can increase the overall value of your property. Potential buyers often view outdoor living spaces as a valuable asset, making your shed or playhouse more appealing in the real estate market.
- Versatile Usage: Whether you use it as a shaded spot for relaxation, a space for outdoor dining, a play area for children, or even a workspace for hobbies and DIY projects, a side porch offers versatile usage options, allowing you to make the most of your outdoor space.
- Protection from the Elements: A side porch can provide shelter from the sun, rain, and other elements. This protection allows you to enjoy the outdoors even when the weather isn’t ideal, ensuring that your outdoor space remains functional year-round.
- Customization: A side porch package can be customized to suit your specific needs and preferences. You can choose the size, style, and features that align with your vision and requirements, ensuring a seamless integration with your existing structure.
- Entertainment and Social Space: A side porch is an excellent spot for hosting gatherings, barbecues, or family events. It creates a designated area for socializing, making it a valuable addition for those who love to entertain.
- Easy Access: If your shed or playhouse is used for storage, a side porch can provide convenient access to frequently used items without having to enter the main structure. This accessibility can save you time and effort.
Overall, a side porch package is an attractive and practical enhancement for your shed, playhouse, or lofted barn. It offers an array of benefits, from increased functionality and visual appeal to improved property value and versatile usage options. Whether you’re looking to create a cozy outdoor retreat or a functional extension of your structure, a side porch can be a valuable investment.
