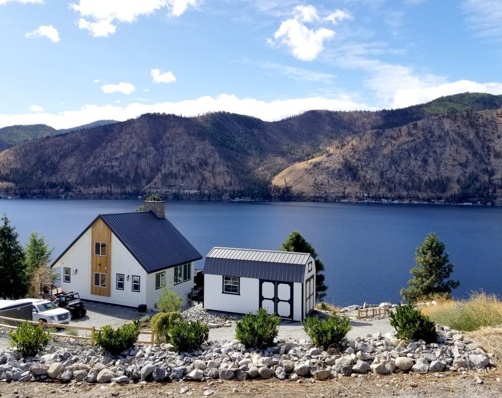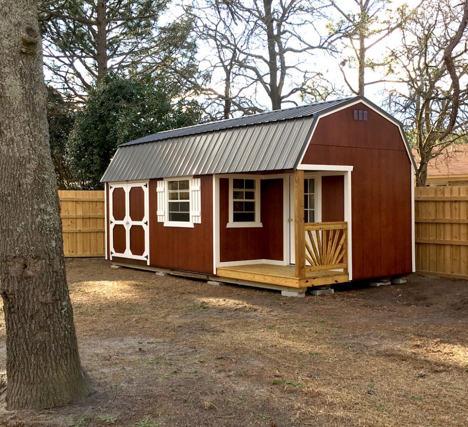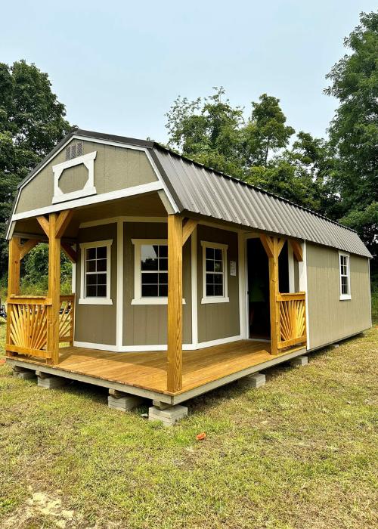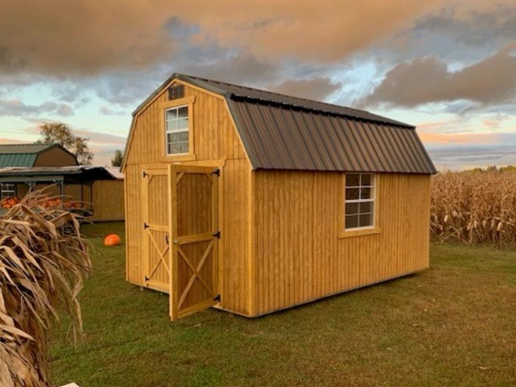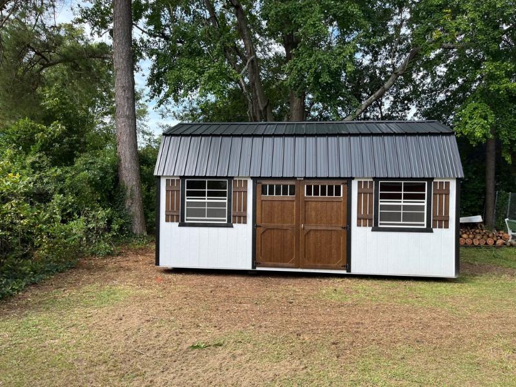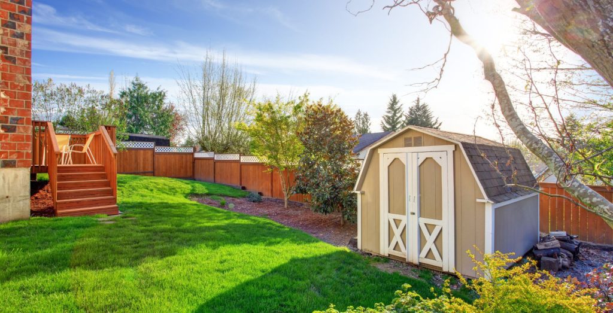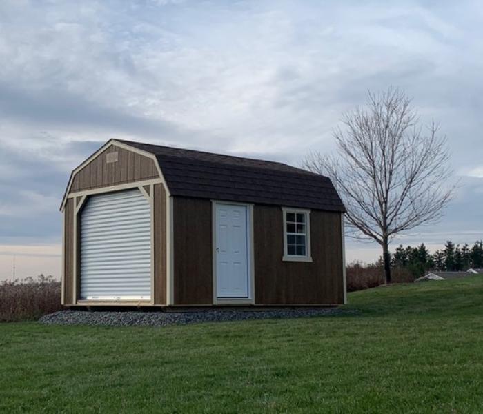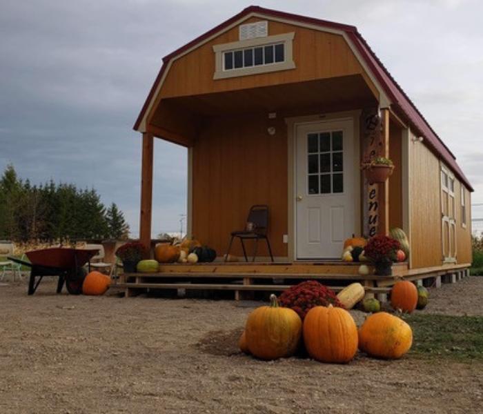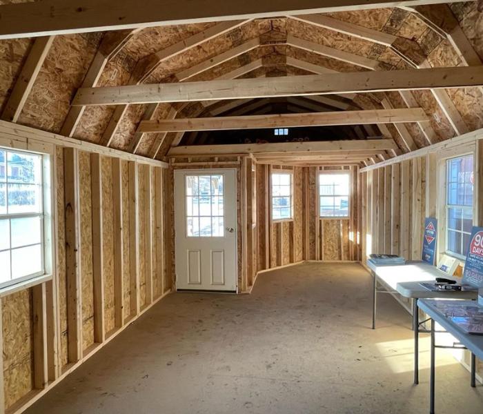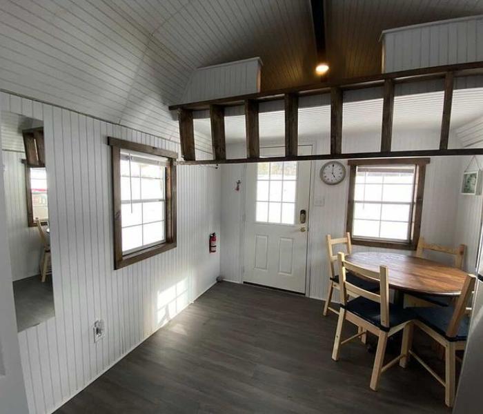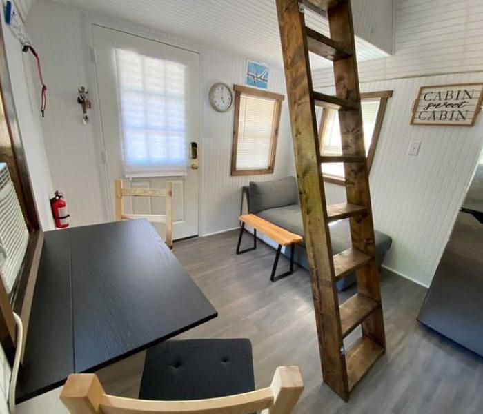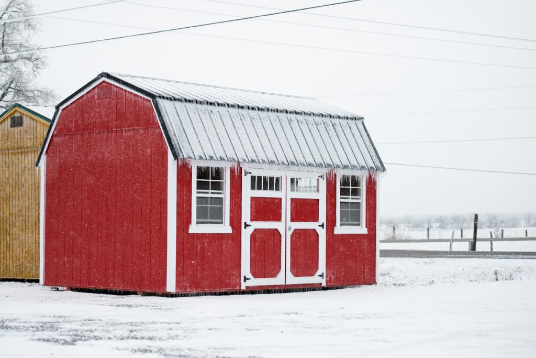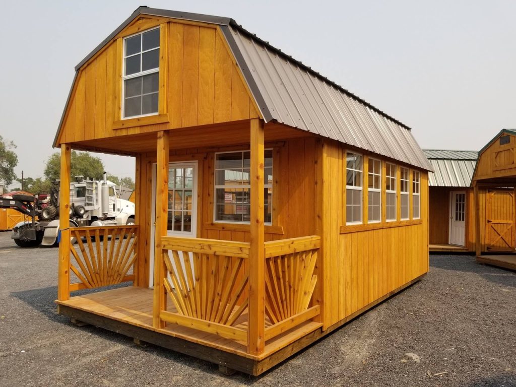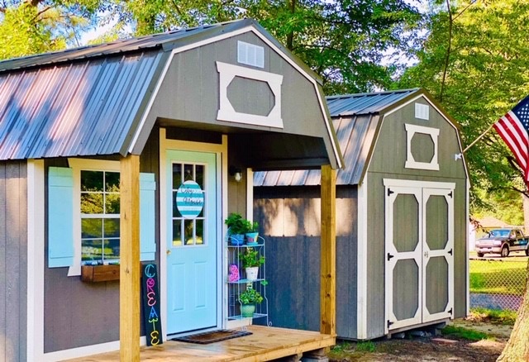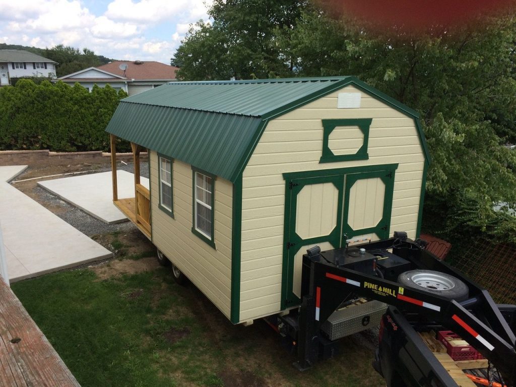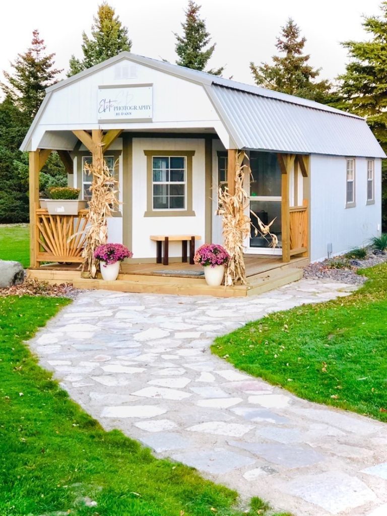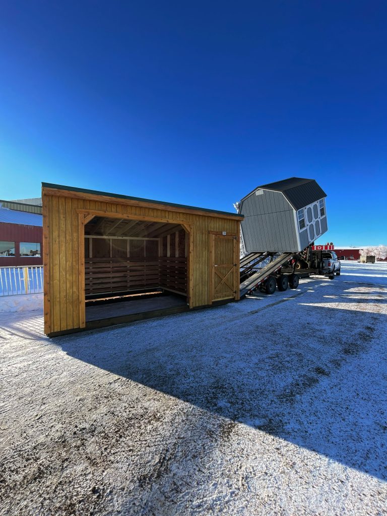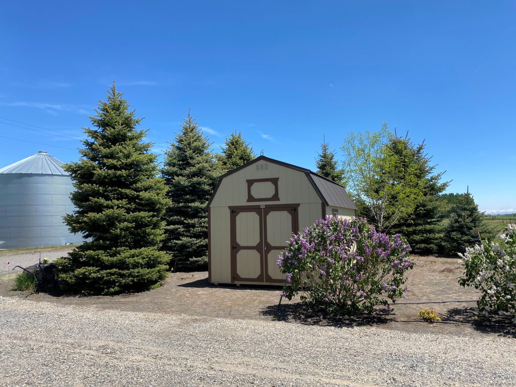Lofted Barns
Our lofted barns are the perfect versatile storage solution that feature an elevated loft area within the main structure. They are popular choices for homeowners and businesses looking for additional storage space or to use as a lofted barn cabin.
Whether you need extra storage space or a multifunctional structure, a lofted barn cabin can be a great solution to meet your specific needs while adding value to your property. It’s gambrel, or barn-style, roof not only lends a classic look but also expands the overhead loft area. Importantly, all lofted barns are Engineer Certified.
We can custom design the perfect lofted barn that will meet your needs, or choose from some of our pre-made lofted barns available today!
Interested in add ons for your lofted barn? Check out our porch packages.
Contact us today for a free estimate!
Prebuilt and Delivered
Our custom lofted barns are crafted with precision and care to match your specific design preferences. Once you’ve created your ideal lofted barn using our intuitive design tools, we prebuild it to your exact specifications, ensuring every detail is as you envisioned. When it’s ready, we deliver it directly to your location, providing a seamless and hassle-free experience from design to installation.
For those in need of a quicker solution, we also offer a selection of ready-made lofted barns available for immediate purchase. These barns are designed with the same attention to quality and craftsmanship as our custom options, ensuring you don’t have to compromise on excellence. Whether you choose a custom design or a ready-made barn, you can trust that you’re receiving a high-quality, durable product that meets all your storage needs.
We offer more than just lofted barns, we also specialize in garages, cabins, garden sheds, horse sheds, utility sheds, she sheds, offices, workshops, wood sheds, and more!
The Advantage of Having a Backyard Lofted Barn
A backyard lofted barn not only significantly increases your storage space by maximizing vertical area but also offers versatile functionality, serving as anything from a workshop or hobby room to a home office or cozy retreat. Its addition can enhance your property’s value, presenting a cost-effective alternative to home additions or off-site storage with the bonus of customization to fit your home’s aesthetic and meet specific needs.
Moreover, it provides organizational efficiency, allowing for easy categorization and access to stored items. For those seeking a private sanctuary for work or hobbies, it offers the perfect escape, while also protecting valuables from the elements.
Contact us for more information and to get a quote on the kind of barn you require.
Lofted Barn Package Includes
Dive into our selection of lofted barn packages, where each structure is engineer certified, combining quality, safety, and functionality. Our range includes various lofted barn sizes, from a convenient 8’x 10′ to a spacious 16’x40′, designed to cater to all your storage needs. With an emphasis on durability and usability, these barns are perfect for enhancing the functionality of any outdoor space.
Explore the options to find the ideal lofted barn that aligns with your requirements
- 6’3″ Standard Inside Wall Height {May Upgrade to up to 8′}
- Single Barn Door {Double Barn Door on 10′ Wide and Over}
- 16″ on Centre Pressure Treated Floor Joists
- 2×4 Pressure Treated Floor Joists Standard {2×6 Pressure Treated Floor Joists Standard on 14′-16′ Wide}
- 5/8″ Engineered Tongue and Groove, Engineered Panels {May Upgrade to 3/4″}
- LP Smart Board Siding {with 50 Year Limited Warranty}
- 13 Standard {Plus 5 Urethane Upgrade} Colour Options
- 5/8” T1-11 Pressure Treated Siding Option {Limited Lifetime Warranty}
- 5/12 Pitch Gable-Style Roof
- Choice of Metal Roofing {With 30 Year Limited Warranty} 6 Standard {Plus 12 Upgrade} Colour Options
- Choice of Shingle Roofing {With 30 Year Limited Warranty} 4 Colour Options
Customer Benefits
- Engineered Alberta Approved Construction
- Optimize Wall Space for Storage Without Incurring Additional Costs
- Every Barn Delivered Fully Prepared for Immediate Use
- 50 Year Maintenance Free Siding
- 30 Year Metal or Shingle Roofing
- Specially Designed Flooring
- Custom Colour Match Available {Match Your Lofted Barn to Your Home/Yard Design}
- Custom Add on options {Doors, Windows, Lofts, Workbenches, Shelving, etc}
- Deliver Throughout Alberta, Eastern BC, and Western SK – the first 70km from our Nearest Dealership Yard is FREE {please contact us for our dealership locations}
Construction Details
Below are the details of our portable Lofted Barn Package, featuring only the finest quality materials sourced from Old Hickory Buildings of Canada.
Lofted Barn Framing: Engineered 2×4 studs are spaced every 16″ on centre. We double the wall studs wherever our siding has a seam so that both sections of siding will have a full stud width to be fastened to. Exterior walls are sheeted with Premium LP Smart Panel Siding, then painted with high quality paint designed especially for the outdoor shed industry.
Lofted Barn Roofing: Trusses are spaced ever 24″. The roof is then sheeted with OSB roof sheeting and then sheeted with 30-year 29 gauge high quality metal roofing or residential grade architectural shingles.
We use 2×4 pressure treated floor joists {2×6 on 14′ wide and over}. The floor is then sheeted with 5/8″ {may upgrade to 3/4″} tongue and groove, engineered panels, which provide exceptional strength and stiffness for a flatter, more stable floor. Advanced resins are moisture resistant.
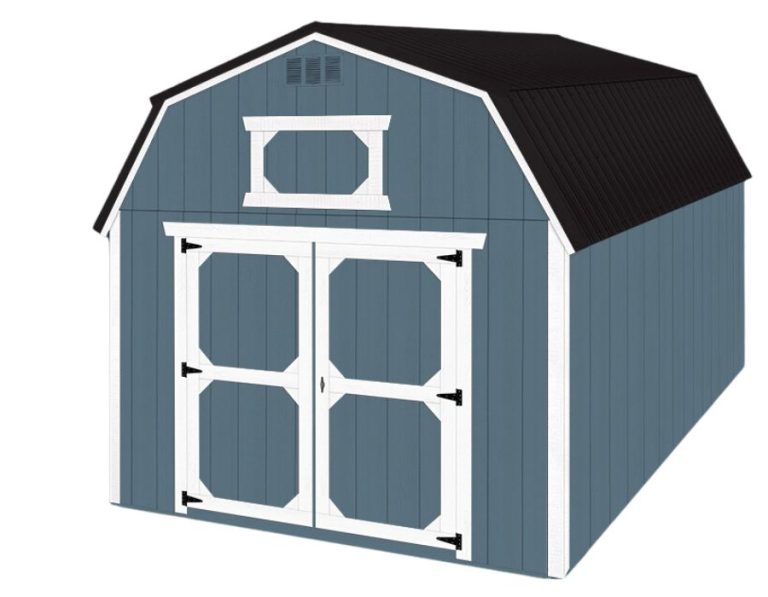
Want to Custom Design Your Lofted Barn?
Experience the creativity and precision with Old Hickory’s 3D Shed Builder. It puts the design process in your hands, enabling you to create the lofted barn of your dreams.
Unlike other brands that rely on generic third-party configurators, their tool ensures that the shed you design is the one we meticulously build and deliver, giving you confidence in the accuracy and quality of the final product. All of our materials are sourced directly through Old Hickory Buildings.
Lofted Barns FAQ'S
What is a Lofted Barn
A lofted barn is a type of storage building that features an elevated or upper level, often referred to as overhead lofts. This design allows for additional storage space without increasing the footprint of the barn itself.
The lofted area is typically accessible via a set of stairs or a ladder and can be used for storing items that aren’t needed on a regular basis. By incorporating overhead lofts, it a great way to maximize the space. Some lofted barns even convert this space into a small living area or office.
The design of a lofted barn cabin can vary widely, with different styles and materials like a barn door to give you a barn style, a metal roof, floor joists, porch package as well as other add ons. They can be used depending on the specific needs and aesthetic preferences of the owner.
Many standard features of a utility shed or cabin-style building are incorporated into a barn-style shed as well and sizes vary. Barn cabins are generally the same, a cabin that looks more like a barn, or a barn that is outfitted to be a cabin.
What is a Barn Cabin?
A barn cabin, often also known as a “barn cabin” or “barn home”, typically refers to a style of architecture that blends the rustic charm of traditional barn structures with the comforts and amenities of a residential cabin or home.
These structures are often characterized by open and airy interiors, high ceilings, and large, visible wooden beams that mimic the appearance of old barns. They can vary in size and complexity, from small, simple cabins to large, multi-story homes. Many barn cabins are constructed using a method known as “post and beam” construction, which relies on heavy timbers rather than dimensional lumber.
The aesthetic of a barn cabin often leans towards the rustic, with wood finishes, exposed beamwork, and other design elements that evoke a sense of rural or country living. However, it’s also quite common to see these structures outfitted with modern amenities and high-end finishes for a unique blend of old and new.
They are particularly popular in rural settings or where there’s a desire to have a home that blends in with the natural environment. They are also often associated with a sustainable and eco-friendly approach to building, especially when constructed using reclaimed or locally-sourced materials.
What is a Lofted Barn Cabin?
A lofted barn cabin is a specific type of structure that combines the aesthetic of a traditional barn and cabin with the functionality of a loft for added space. This type of building is designed to maximize space efficiency while maintaining a rustic, country feel.
The “barn” aspect of the design refers to the style and layout, often characterized by a high, gabled roof and rustic elements, similar to the appearance of traditional farm barns. The “cabin” term denotes that it’s intended for habitation or use as a cozy retreat, much like a cabin in the woods.
The “lofted” part of the name refers to the inclusion of a loft space, which is essentially an open area in the upper part of the building, beneath the roof. This space can be used for a variety of purposes, such as additional storage, sleeping quarters, a home office, or even a living area. The loft is usually accessible by a ladder or stairs.
A lofted barn cabin is a popular choice for those looking for a unique, space-efficient home, guest house, or retreat that blends naturally into a rural or wooded setting. As with any building project, local zoning regulations and building codes should be taken into consideration.
How to get more storage space in your shed with a loft
Adding a loft to your utility shed or studio shed can be an effective way to increase storage space without expanding the building’s footprint. Here are the steps you might consider:
- Planning: Consider the items you plan to store in the loft. This will help you decide on the size, height, and weight capacity required. Be sure your shed’s structure can handle the additional weight. A structural engineer or experienced contractor can assist with this. Also, keep in mind that the placement of the loft should not interfere with the functionality of the rest of the shed.
- Design: Draw out your loft plan with exact measurements, including the height, width, depth, and location of your loft. The loft floor should be high enough to allow for headroom beneath it while providing ample storage space above.
- Materials: You will typically need 2x4s or 2x6s for framing, plywood for the floor, and a ladder or staircase for access. The type and thickness of the lumber used will depend on the loft’s size and the weight it needs to support.
- Building: Begin by cutting your wood to the required length based on your design. Build the frame of your loft, ensuring it is square. It will typically consist of a rectangular outer frame with cross beams for support. This frame can be secured to the walls of the shed. Then, cut and fit the plywood to create the floor of the loft.
- Safety Measures: Include a railing to prevent stored items from falling off, especially if you have high sidewalls. Add a sturdy ladder or small staircase for safe access. Ensure the loft floor is strong enough to safely bear the weight of stored items.
- Organization: Use storage containers or install shelving units within the loft to keep items organized. Be mindful of the weight distribution on the loft floor.
Remember, if you’re not confident in your carpentry skills, hiring a professional may be the safest and most efficient route to add a loft to your shed. Always ensure you’re following any local building codes or regulations when undertaking such a project.
Are there any add ons for the lofted barn cabin?
Yes, there are add ons offered for the lofted barn cabin. We have a porch package which offers numerous benefits, including expanded outdoor living space, protection from the elements, customizable features, and the potential to enhance your property’s value. By incorporating a porch into your portable lofted barn, you can transform it into a versatile and welcoming outdoor haven, allowing you to unwind and appreciate the natural splendor of your environment.

