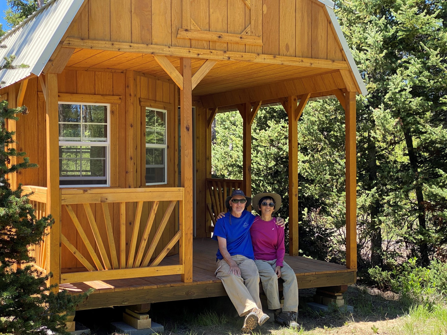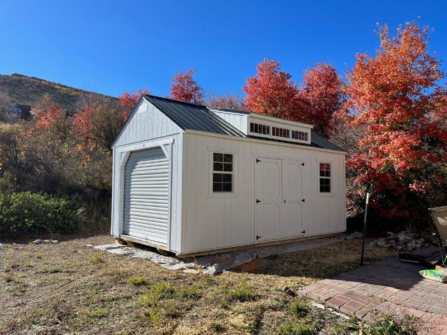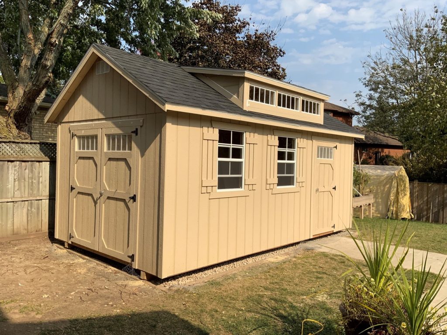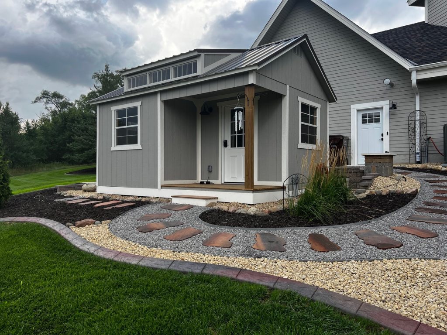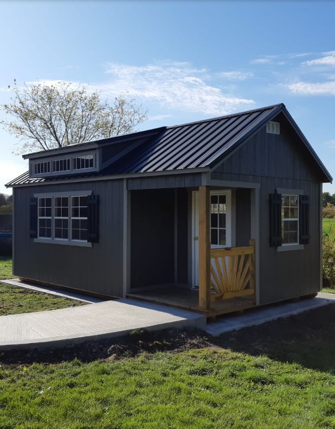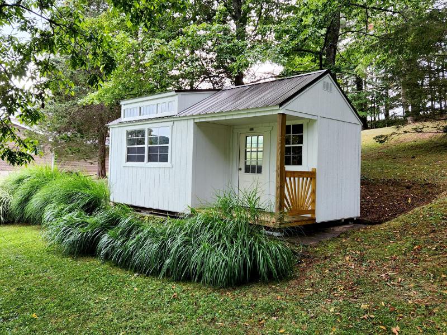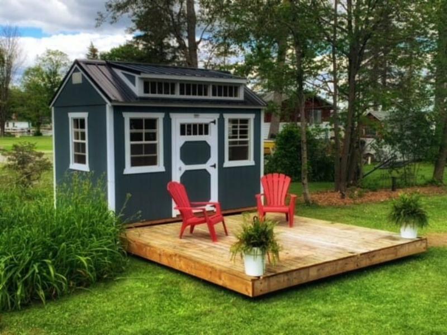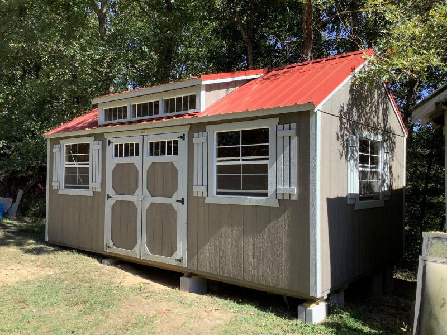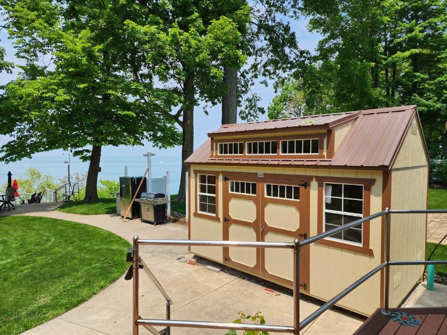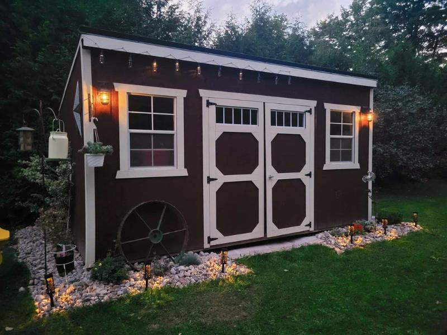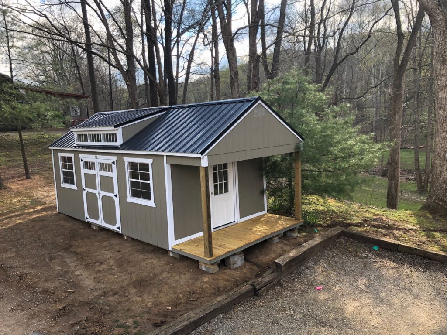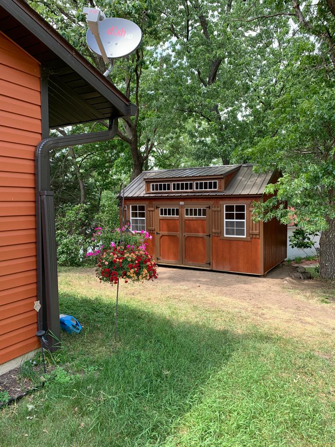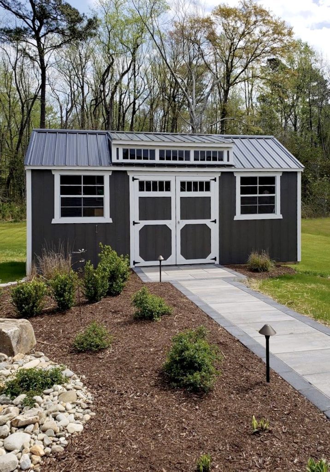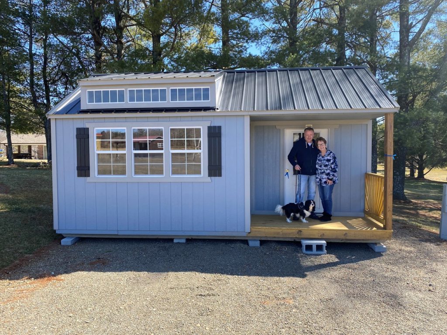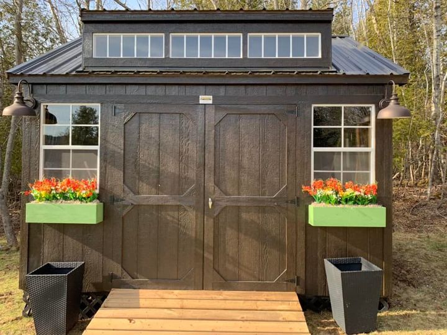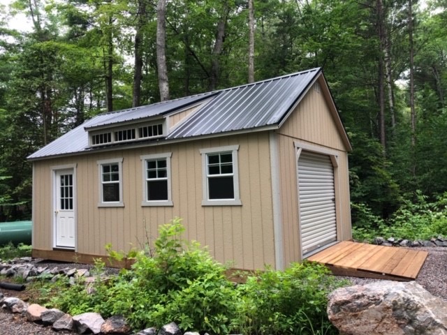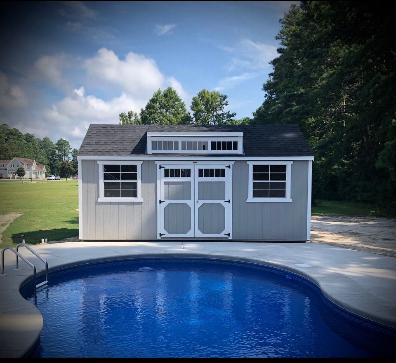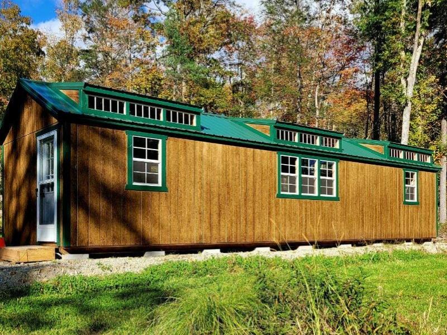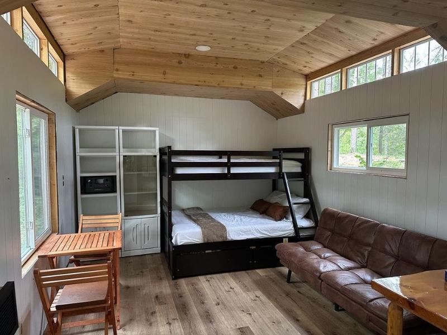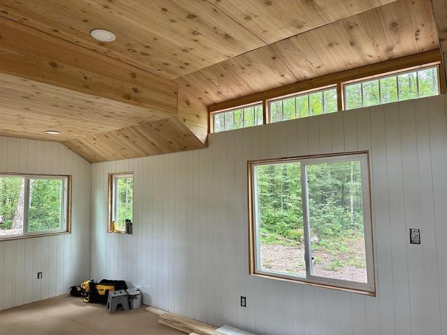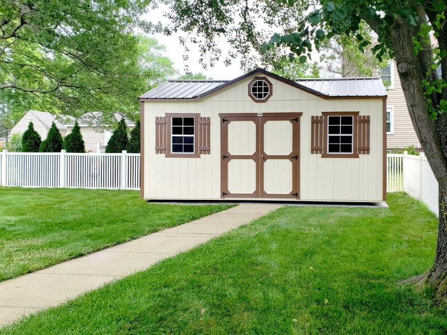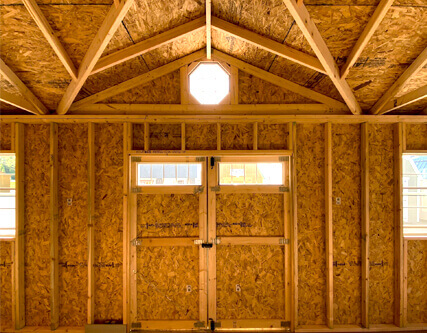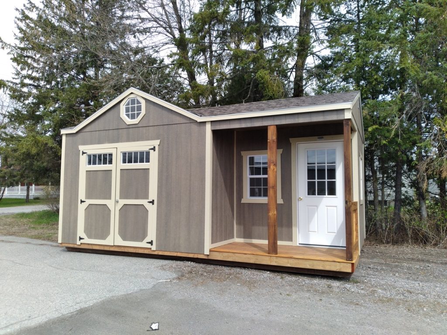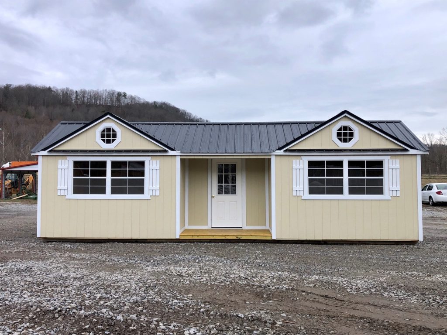Shed Dormer Package
Enhancing your utility shed with a shed dormer not only floods the interior with natural light but also adds a touch of architectural beauty. This simple addition can significantly elevate both the functionality and aesthetic appeal of your outdoor space, transforming an ordinary shed into an eye-catching feature of your property.
* Only available for our Utility Sheds
Add a Shed Dormer for Increased Light and Fresh Aesthetics
Imagine a utility shed that’s not only practical but also charming and spacious. The Shed Dormer transforms your shed by flooding it with natural light and creating the illusion of more space, all while adding a picturesque quality to the exterior. This elegant package features a 7/12 pitch roof and includes three large 10×29-inch windows, enhancing both the functionality and the airy feel of your shed.
Available in widths of 8ft, 10ft, and 12ft, the Shed Dormer fits various shed sizes. Plus, you have the option to add extra dormers for even more light and style, customizing your shed to meet your specific needs.
Adding a Shed Dormer means committing to not just improved utility but also to the beauty and ambiance of your outdoor area. It’s an upgrade that transforms your shed into something extraordinary, allowing you to enjoy the benefits of natural light and a standout aesthetic.
Explore the options to find the ideal shed that aligns with your requirements
What's Included
- Standard with a 7/12 Pitch Roof
- Three 10in x 29in Horizontal Windows
- Treated Buildings Have 81in Inside Walls
- Painted/Urethane Buildings have 82.5in Inside Walls
Conditions
- Available Sizes Depend on Location
- Available only on Utility Sheds
- Only Available on 8ft, 10ft and 12ft Widths and Only and 81 inch Inside Wall Height
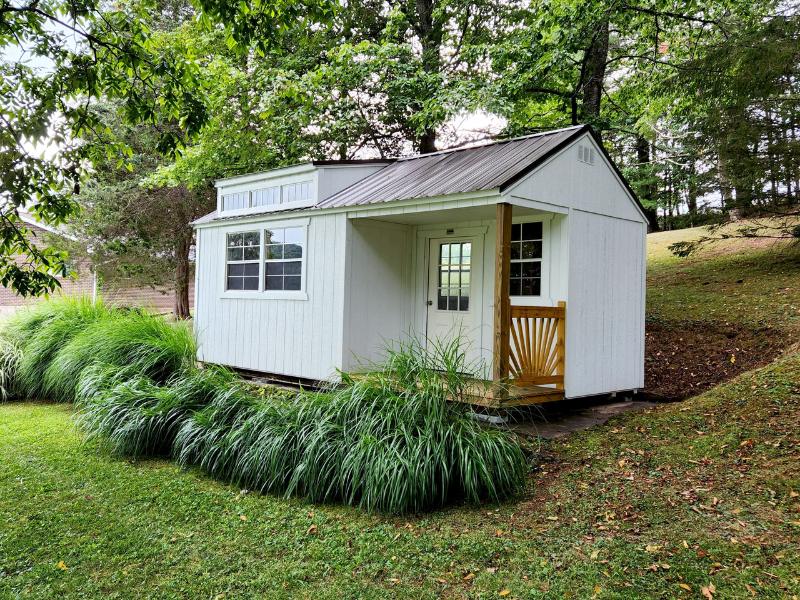
Provide Extra Detail with a Gable Dormer
The Gable Dormer offers a distinctive architectural feature that not only enhances the functionality of your existing roof space but adds a quaint appearance and transforms it into an appealing focal point of your landscape. Adorned with an elegant 18-inch octagonal window, this dormer design invites ample natural light into your interior with horizontal windows.
Should your utility shed’s length allow, you have the option to incorporate more than one dormer, further elevating its aesthetic and functional appeal. Additionally, the flexibility of design allows for dormers to be seamlessly integrated on both sides of the gable-style roof.
A roof dormer isn’t just about expanding storage space; it becomes an integral part of your exterior wall, enhancing your property’s curb appeal and introducing a fresh dimension to your roofline. This architectural addition doesn’t just create more space; it also breathes new life into your property’s aesthetics creating an attractive landscape feature, combining form and function for a truly remarkable transformation.
What's Included
- One 18in octagonal dormer window
- Treated buildings have 92in inside walls
- Painted / Urethane buildings have 93.5in inside walls
Conditions
- Up to 10ft maximum gable width
- Available sizes depend on the location
- Dormer Package only available on Utility Sheds

Customer Benefits
- Engineered Alberta Approved Construction
- Optimize Wall Space for Storage Without Incurring Additional Costs
- Every Shed Delivered Fully Prepared for Immediate Use
- 50 Year Maintenance Free Siding
- 30 Year Metal or Shingle Roofing
- Specially Designed Flooring
- Custom Colour Match Available {Match Your Utility Shed to Your Home/Yard Design}
- Custom Add on options {Doors, Windows, Lofts, Workbenches, Shelving, etc}
- Deliver Throughout Alberta, Eastern BC, and Western SK – the first 50km from our Nearest Dealership Yard is FREE {please contact us for our dealership locations}

Want to Custom Design Your Shed?
Experience the creativity and precision with Old Hickory’s 3D Shed Builder. It puts the design process in your hands, enabling you to create the shed of your dreams.
Unlike other brands that rely on generic third-party configurators, their tool ensures that the shed you design is the one we meticulously build and deliver, giving you confidence in the accuracy and quality of the final product. All of our materials are sourced directly through Old Hickory Buildings.
Shed Dormer FAQ'S
What is a Dormer?
A dormer is a structural element of a building that protrudes from the plane of a sloping roof surface. It’s usually used to create additional headroom and floor space within the building and to add windows for light and ventilation.
There are several types of dormers including:
- Gable dormers: This type of dormer has a simple pitched roof of two sloping planes, supported by a frame that rises vertically to form a triangular section below the roofline, i.e. a gable. It’s the most common type of dormer.
- Shed dormers: This type has a single flat planed roof that slopes in the same direction as the main roof but at a shallower angle. These dormers also generally have dormer windows underneath the dormer roof. The dormer style will vary and the roofing material will depend on what you already have.
- Hipped dormers: These have a hipped roof with three sloping planes that meet at the top.
- Flat roof dormers: As the name implies, these dormers have a flat roof.
- Eyebrow or eyelid dormers: This type has a curved roof and no sides, the roof being carried over to the line of the external wall.
Dormers can be an effective way to add space to a home, particularly in the case of attics and loft conversions.
What is the Difference Between a Gable and a Shed Dormer?
A gable dormer and a shed dormer are two types of dormers that protrude from the roof of a house to provide more space and allow for windows, but they have different architectural designs.
- Gable Dormer: A gable dormer (also known as a doghouse dormer due to its shape) has a gable roof structure on top of it. The roof consists of two sloping planes that meet at the top, forming a triangular section beneath the roofline. The gable dormer is often chosen for its traditional and charming appearance.
- Shed Dormer: A shed dormer has a single, flat planed roof that slopes in the same direction as the main roof but at a shallower angle. This design often provides more space for headroom and windows than a gable dormer of the same base width. The simple, box-like structure of a shed dormer gives it a more modern look.
In terms of practical differences, choosing between a gable and shed dormer often comes down to the amount of space you want to add, the aesthetic you prefer, and the architectural style of your house. Shed dormers tend to offer more additional space than gable dormers but may not always blend seamlessly with traditional architectural styles.
Are Shed Dormers Expensive?
Typically no, shed dormers are not expensive.
The cost of adding a shed dormer to your home depends on a number of factors, including the size of the dormer, the complexity of the construction, the materials used, the labour rates in your area, and whether you’re adding it to an existing structure or including it in new construction.
The cost of adding a dormer generally ranges from $2,500 to $20,000 or more. Shed dormers, due to their larger size and the increased amount of interior finishing work (like drywall, paint, and flooring), could be on the higher end of that scale.
It will also depend on the window that you choose and how big that window is, and what kind of window it is. When it comes to the gable type of dormer these dormers are generally less expensive because there is less involved in the construction and usually there isn’t a window involved.
Having said that, some gables do have a little window in them, and this can create more expense, so it is really dependent on the type of dormer that you get. A dormer addition however is a great way to add space and make an unused attic more usable, and give you more living space.
However, keep in mind that these are just estimates. The actual cost can vary widely depending on your specific situation. Portable Buildings of Alberta can give you an accurate quote based on where you are and what type of existing shed you have. We take into account all of the different things like construction, materials, location, internal and external finishes and of course the final look of the dormer, window and roof.
Also, remember that while adding a dormer can be a significant investment, it can also add value to your home by increasing its square footage, improving its functionality, and enhancing its aesthetic appeal.
